1
2
3
4
5
6
7
8

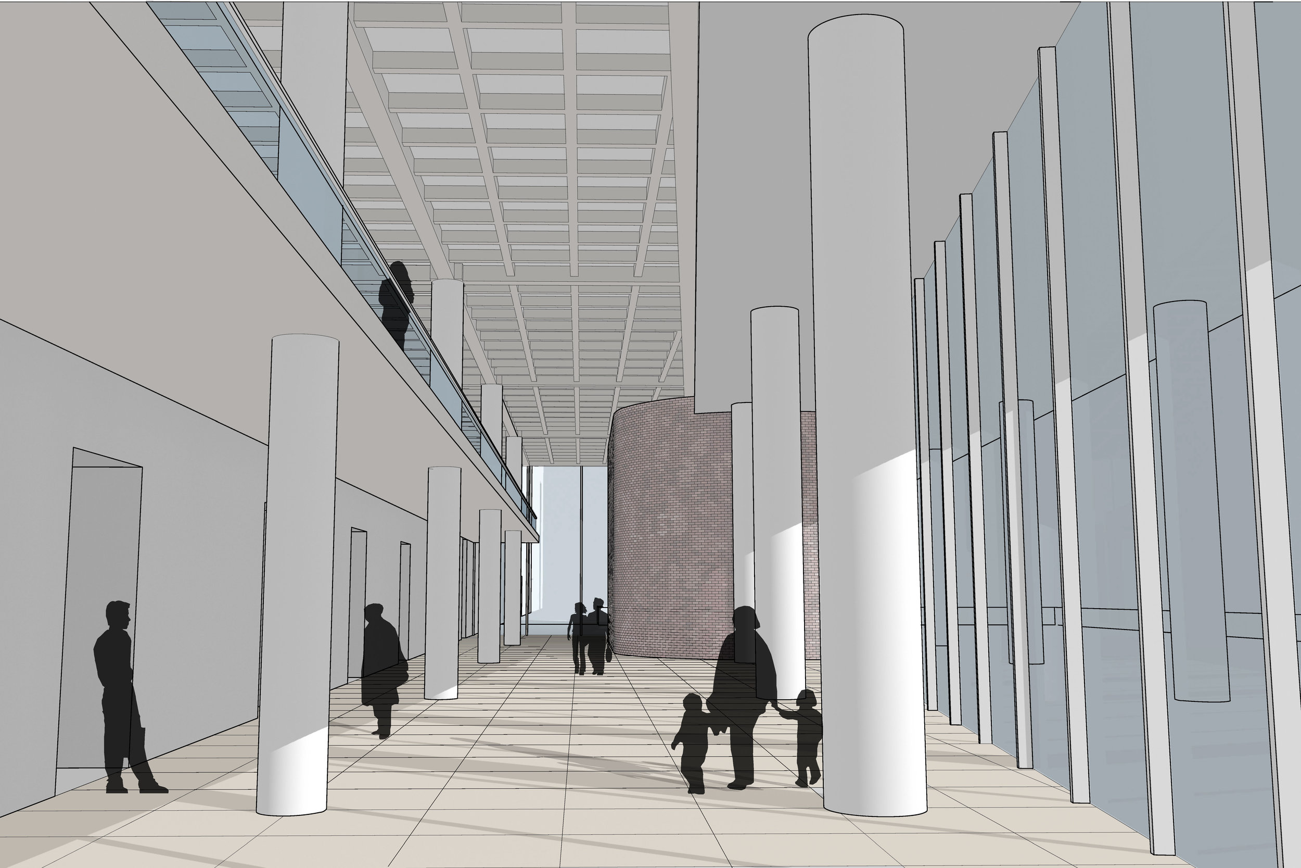
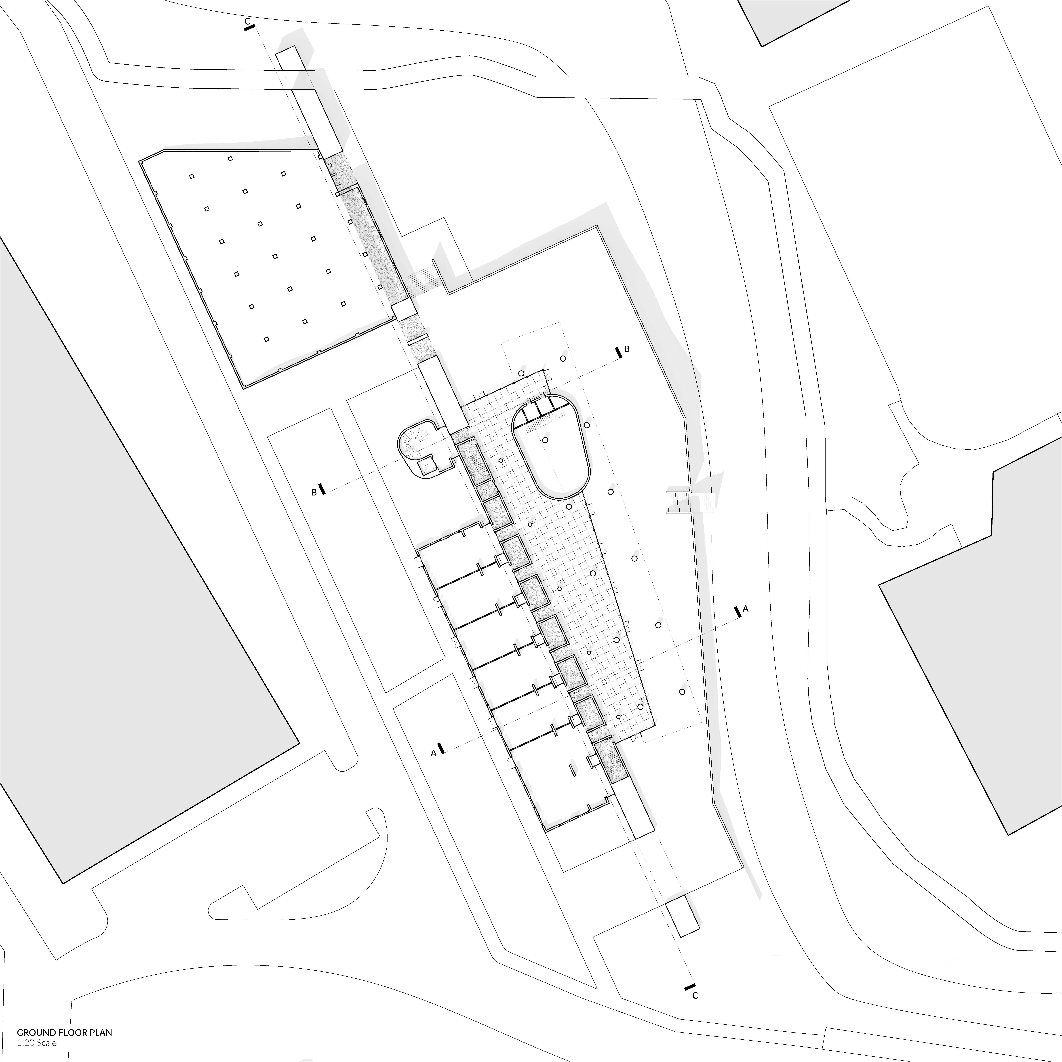

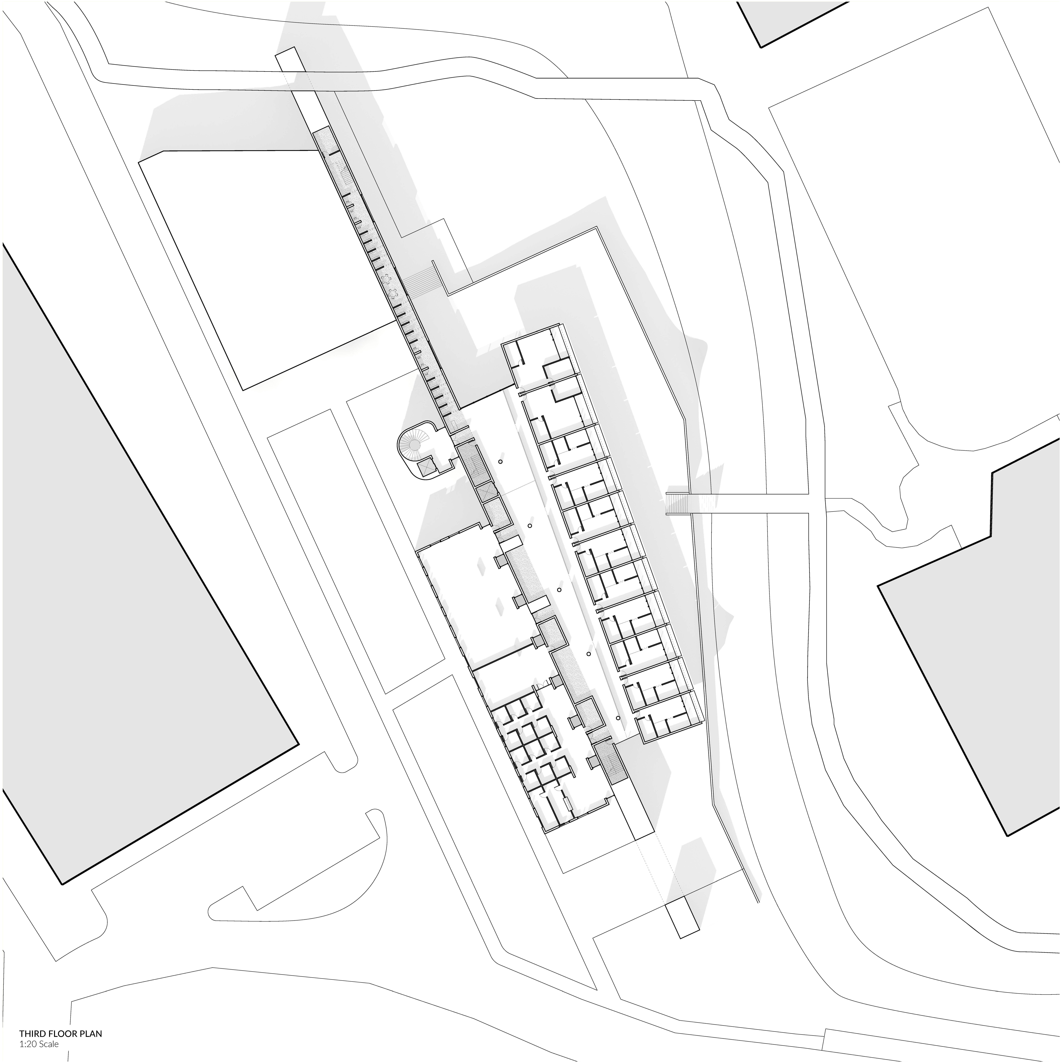
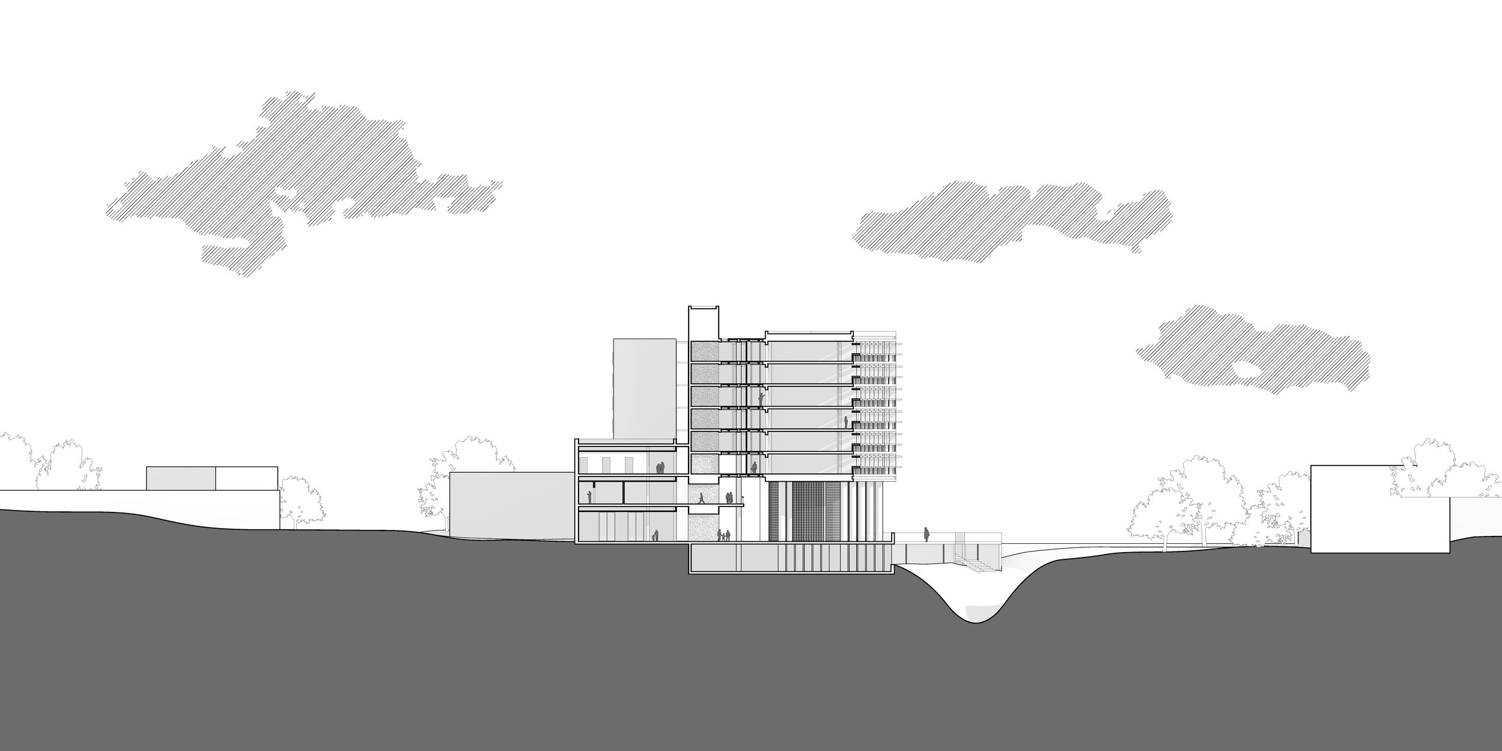
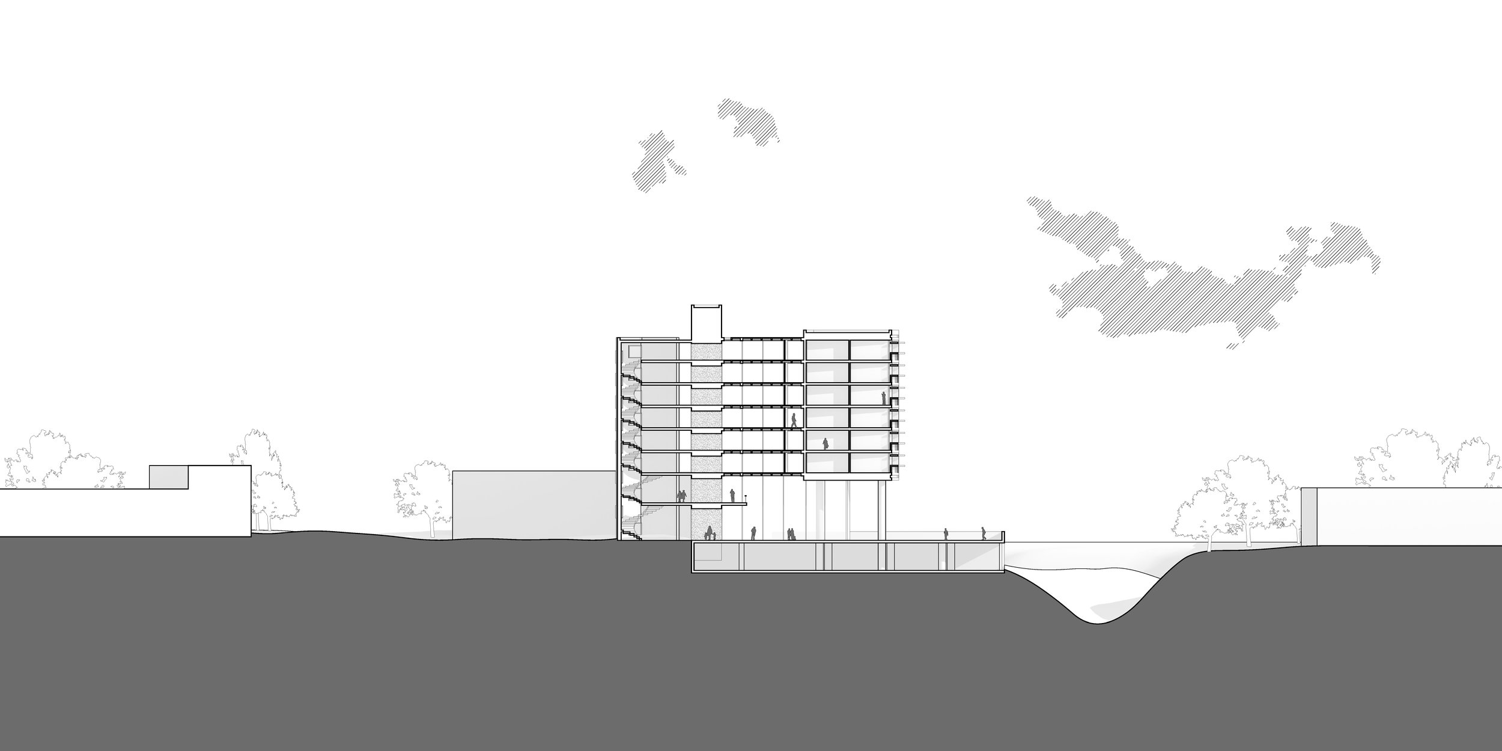
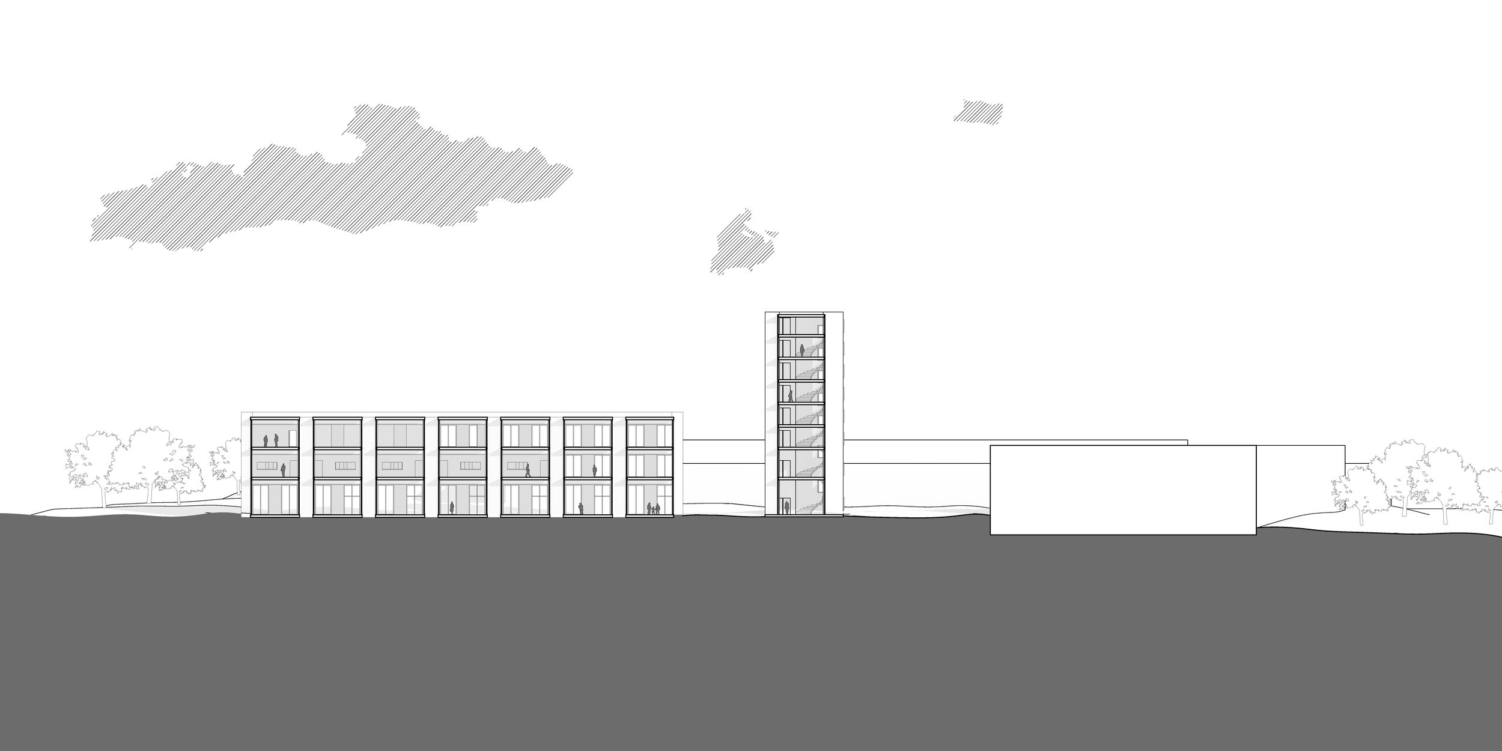
DESCRIPTION
Beginning with the phrase “of the city,” this project strives to become urban through a programmatic focus on retail and a formal organization that centers on an inhabitable wall driving through the site. The site is on the border of a business park and nearby other housing in Franklin Square in Syracuse, NY. Programmatically, there is an emphasis on the retail sector, which serves the city twofold; the retail functions as a nearby attraction for the apartment buildings and business park nearby and allows easy access to necessities for the elderly inhabitants of the project’s multi-generational housing. Formally, the project is organized based on the wall through the center of the site. The wall holds storage and egress circulation, and divides the site into differing programmatic sides; Retail and Service vs. Residential and Circulation. The wall’s organizational presence is felt when transitioning from the open public patio and atrium into the retail; a deep and shorter portal makes a distinct threshold moving into the retail space. Also, the wall is seen as organizing the building but not controlling it; the masses read as disconnected through angle shifts and glazing details at the seams. The wall brings the urban density of residences onto the creek side, embracing the views and creating a separation from the existing industrial buildings, while the retail on the other side begins to link in to the urbanity of the site. Therefore, this project is not merely “of the city” because of its location near the city, but it becomes urban due to its programmatic and formal strategies.
SCOPE
Multi-generational Housing, Commercial Program
LOCATION
Syracuse, NY
INSTRUCTOR
Elizabeth Kammel
