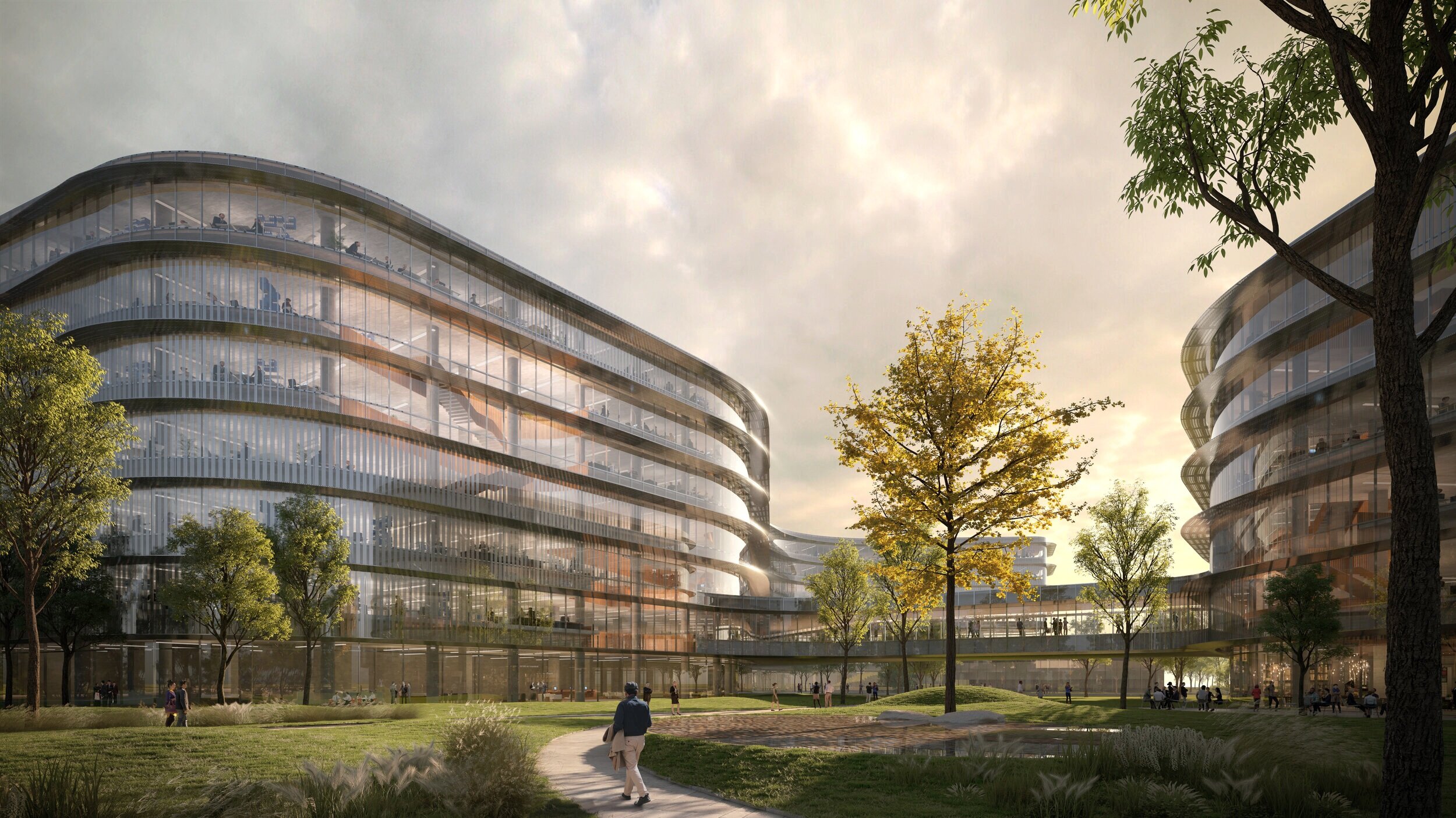
Shanghai Pharma R&D
A pharmaceutical R&D campus design focused on the facade articulation, done while at HDR.

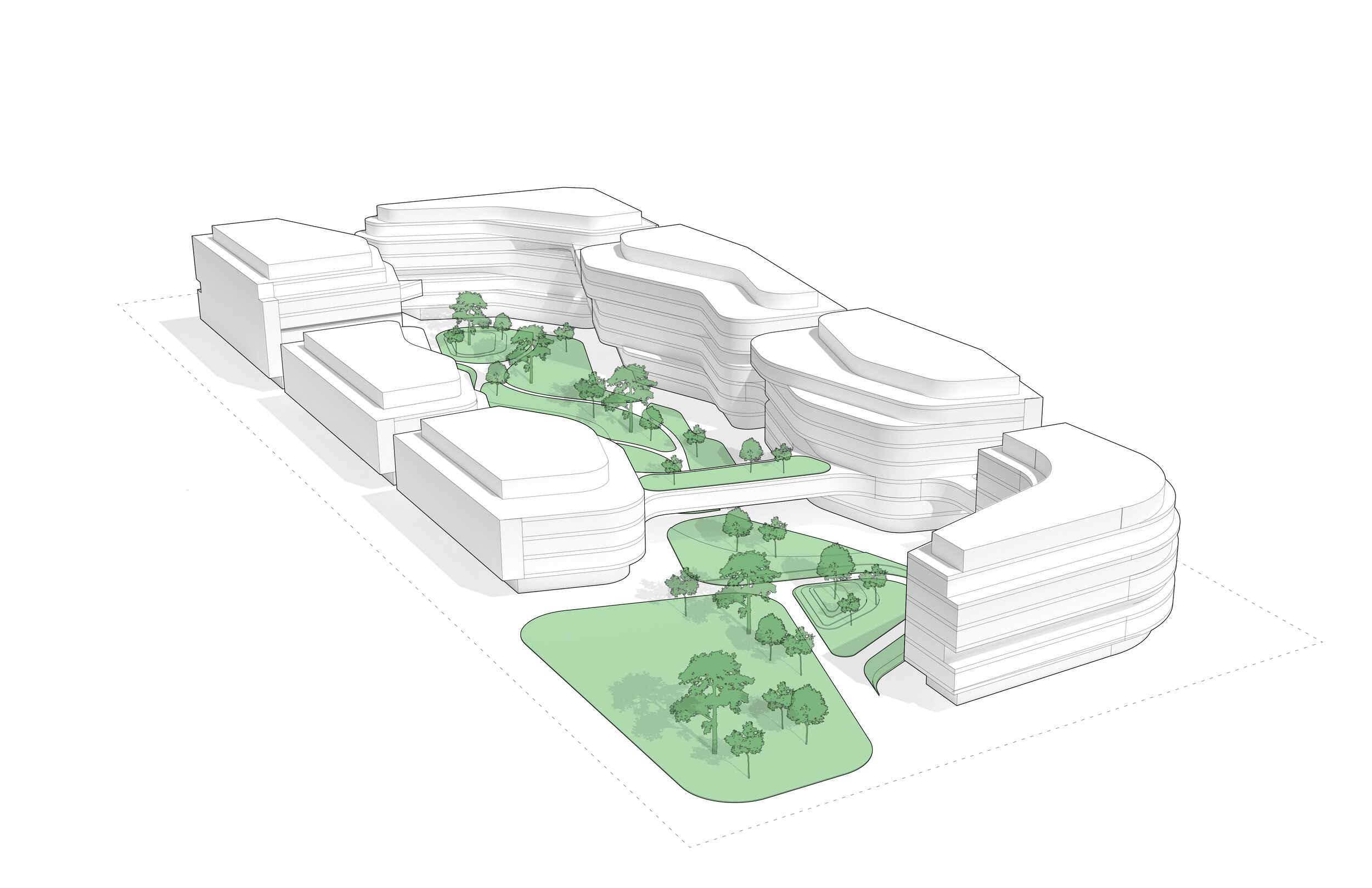
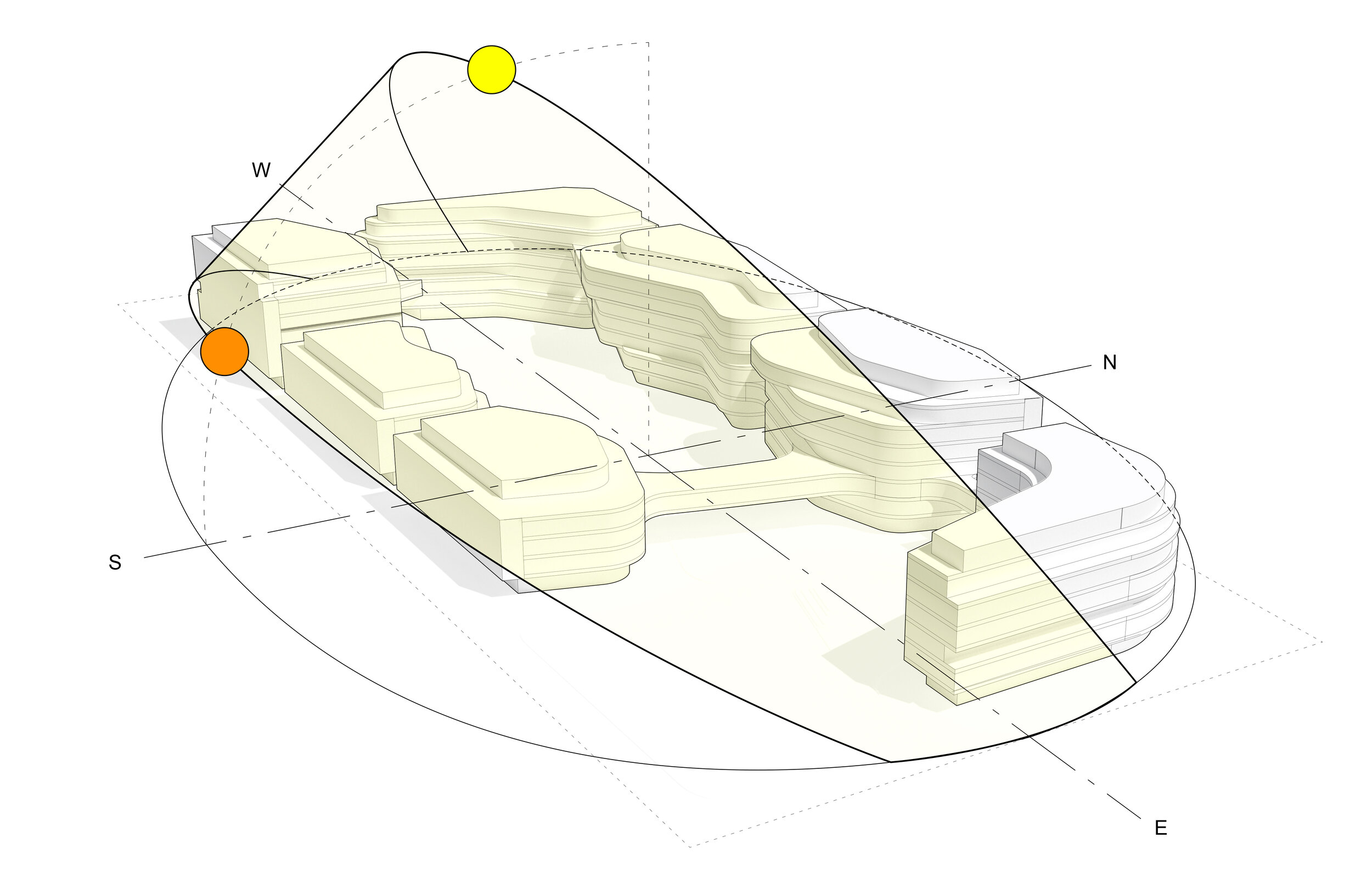
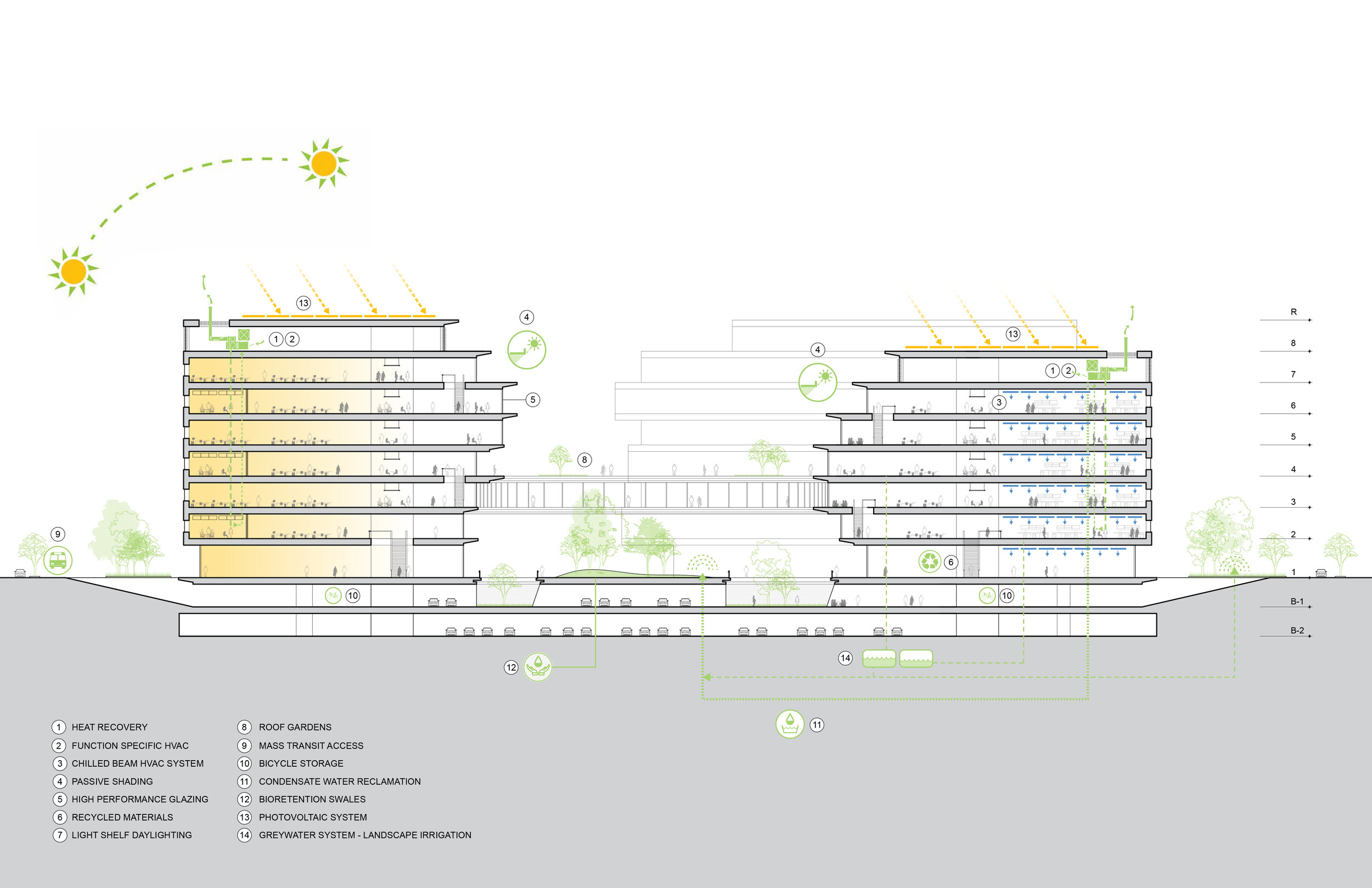

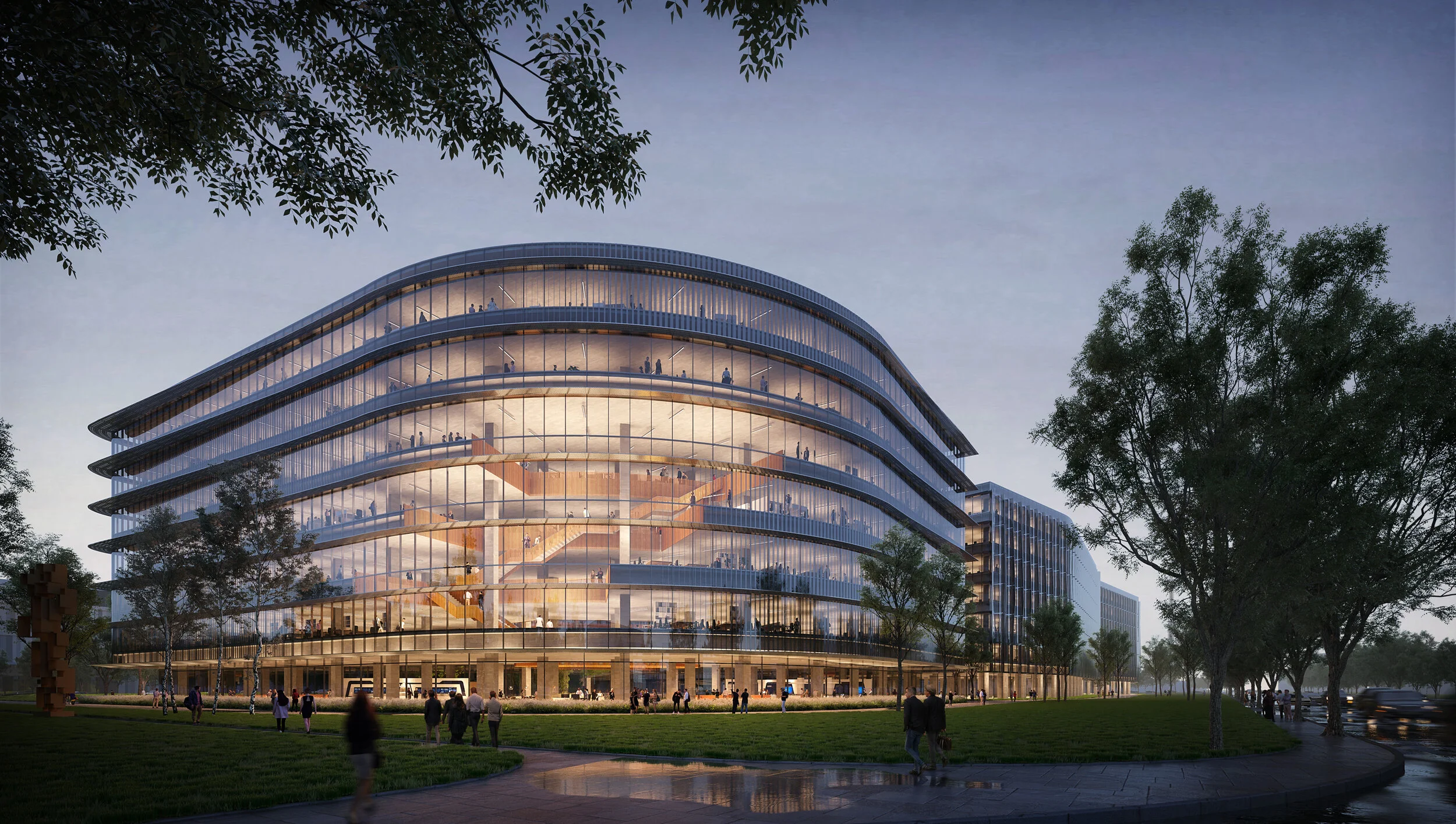






Designed while a part of HDR Inc.
RESPONSIBILITES
I worked directly with the design directors to iterate facade studies during the SD phase. I developed multiple options for client meetings and corresponding elevation and detail section drawings for the SD package. I created internal renderings to develop the facades during this process.
DESCRIPTION
Shanghai Pharma R&D Campus is a multiphase redevelopment of a mostly demolished campus. This study was primarily a facade and lab planning exercise based on the continuation of the concept design approved by the client. The elongated site and the carving done to provide ample courtyard space for employees alongside the clients affinity for transparency creates a necessary examination of the exterior envelope. Roughly 40% of the exterior glazing faces south. The solution shown in the following pages is the result of studies looking at external shading devices as well as fritted glazing and possible double skin solutions to maintain a level of transparency in the public areas of the labs while allowing for a reduced amount of energy usage. The fins along the facade increase in depth as they reach the south facing facade, creating an undulation that follows suit with the liquid like carving of the courtyard form. The fritting follows similar rules to shade the more sensitive areas of the building; offices and meeting rooms on the south face see an increase in fritting, whereas public areas and multi height spaces where air can circulate and heat can dissipate more freely see open glazing for direct views in and out.
LOCATION
Shanghai, China
CLIENT
Shanghai Pharma
SIZE
300,00 m2
TEAM
Scott Boyer, Mengyu Jiang, Diego Samuel, Jared McBath
AWARDS
AIA NJ (2020) - Merit Award - Unbuilt Category
Architizer A+ Awards (2021) - Special Mention - Unbuilt Institutional
