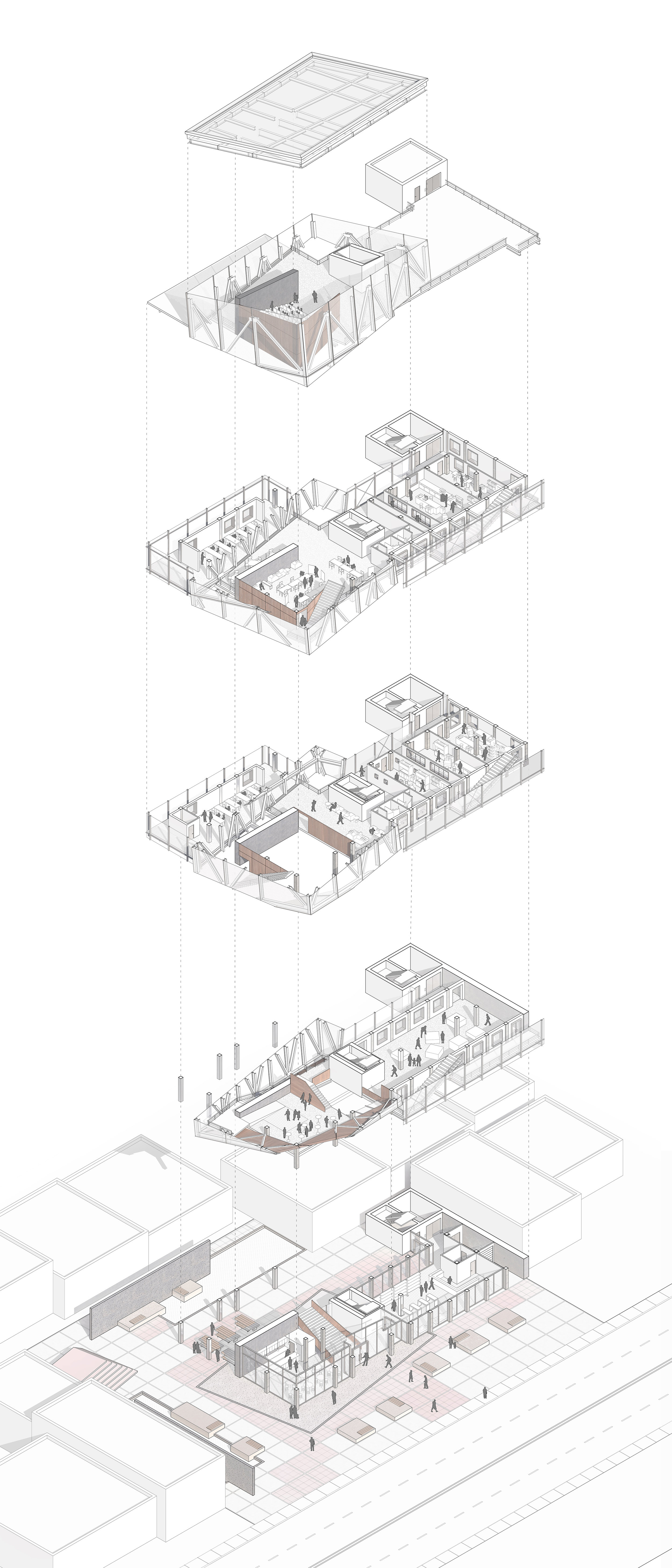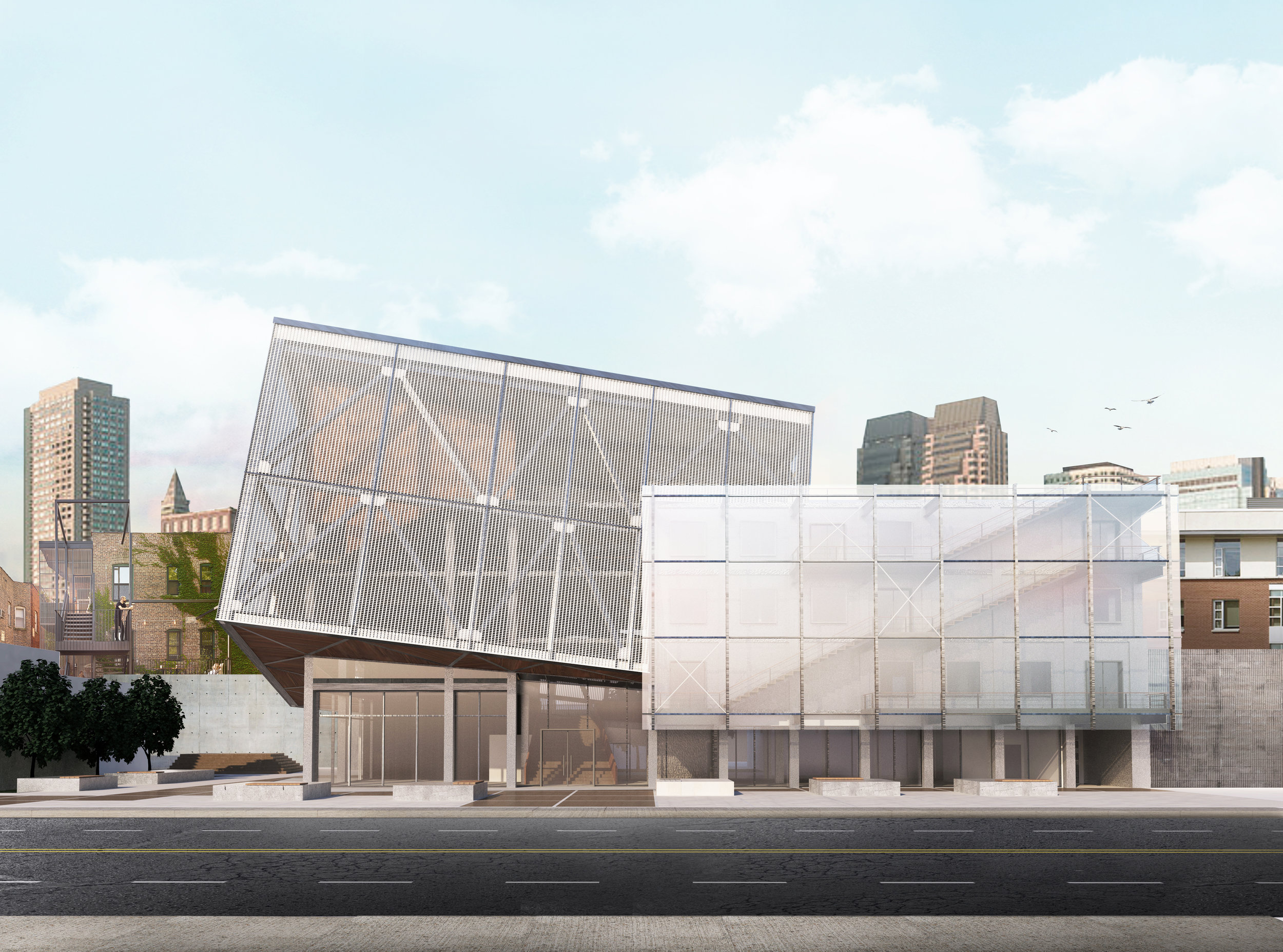
Reframe

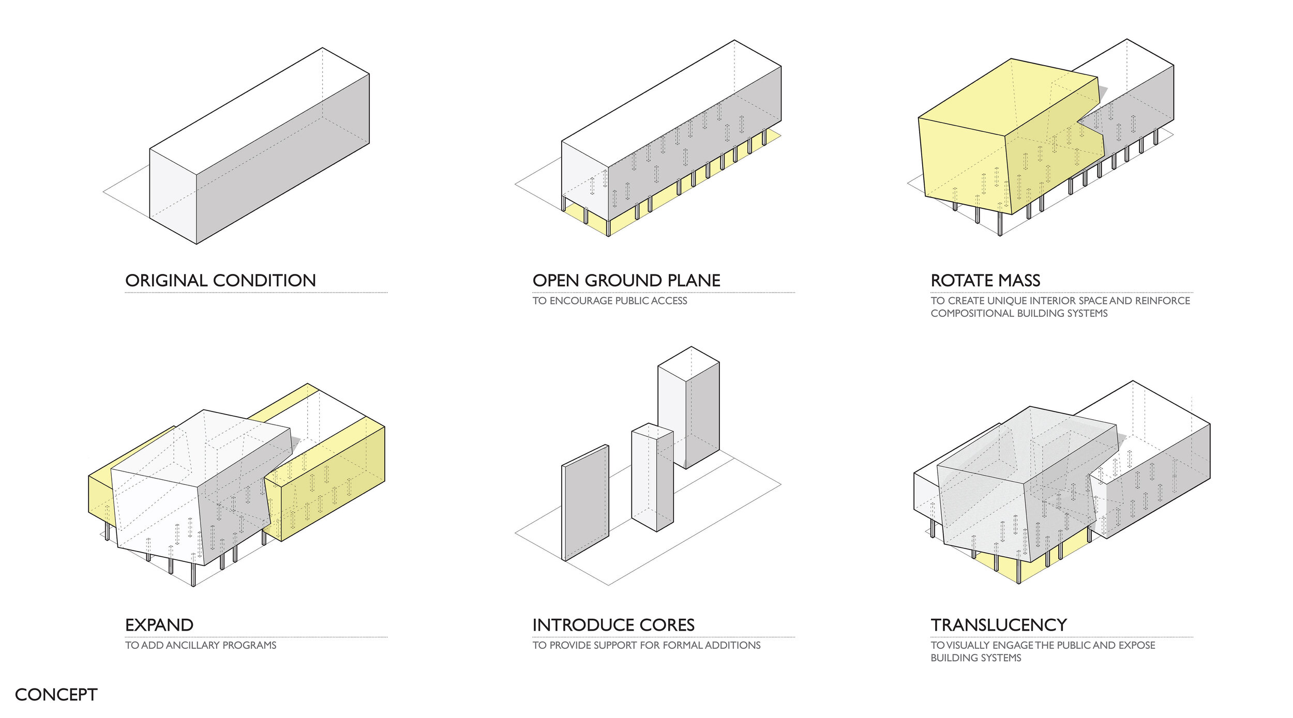
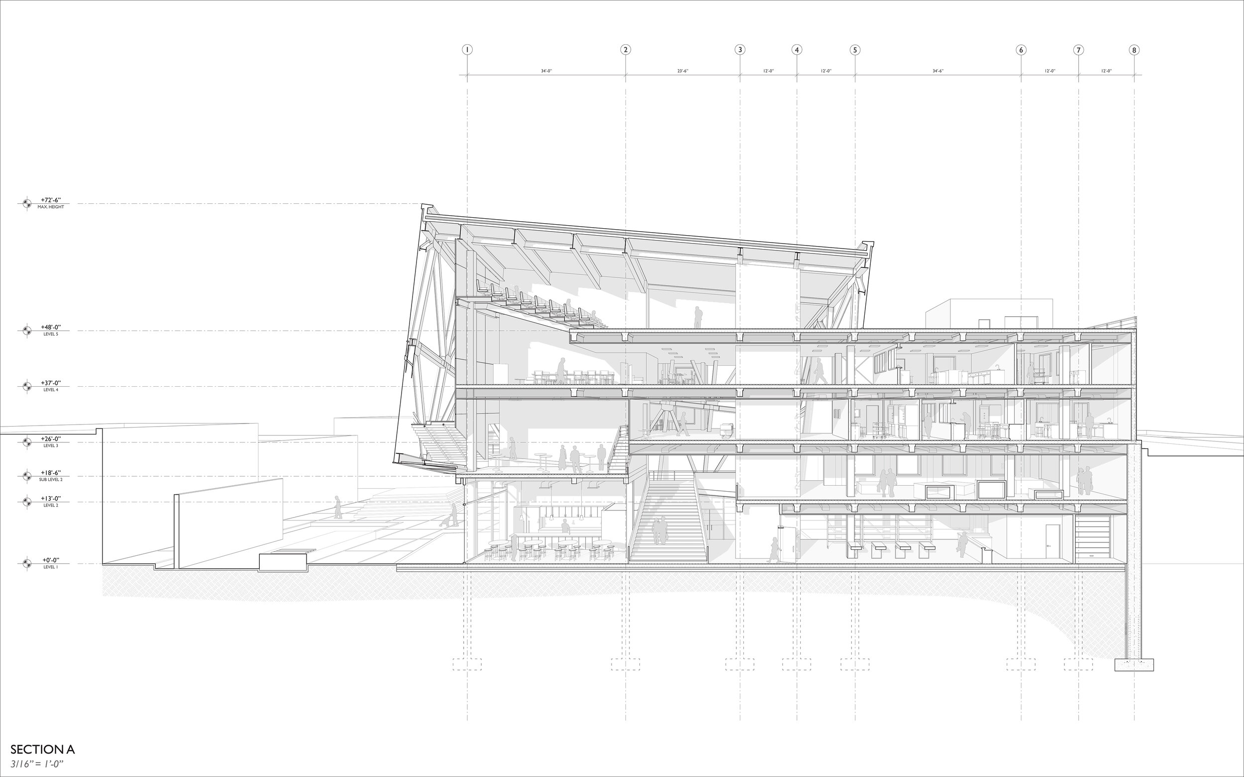
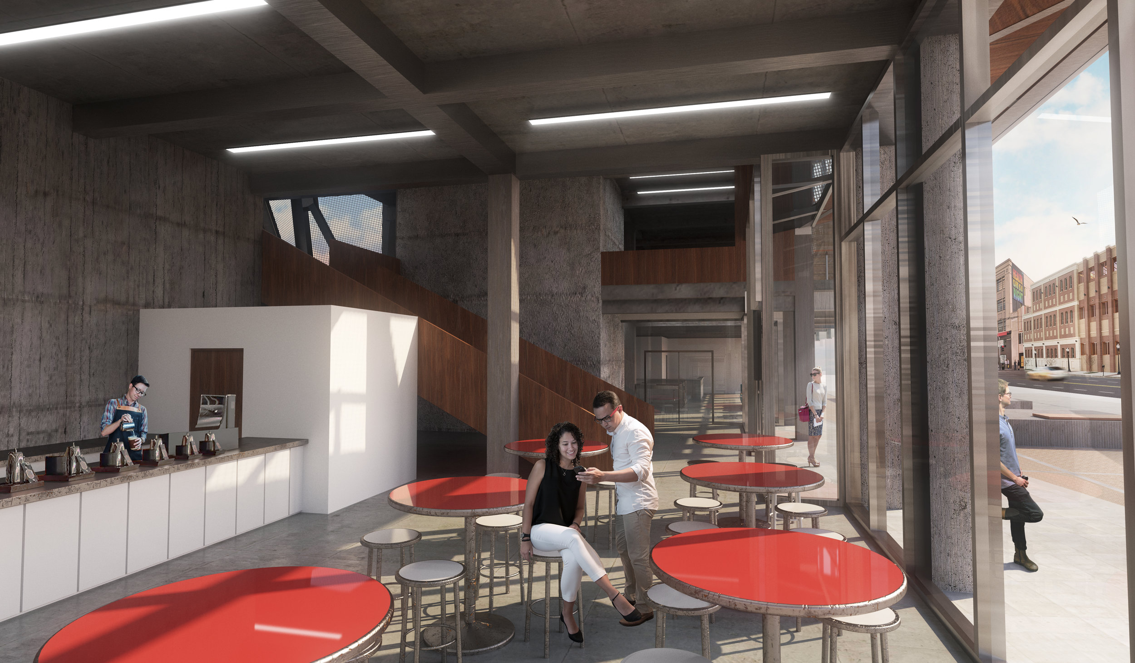
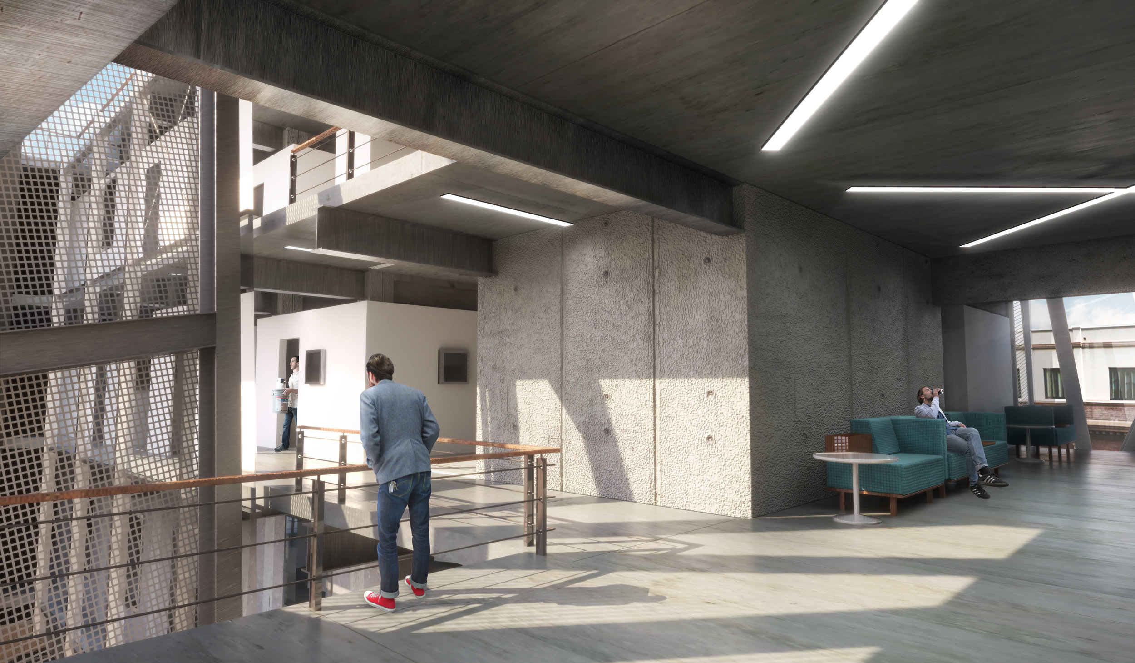
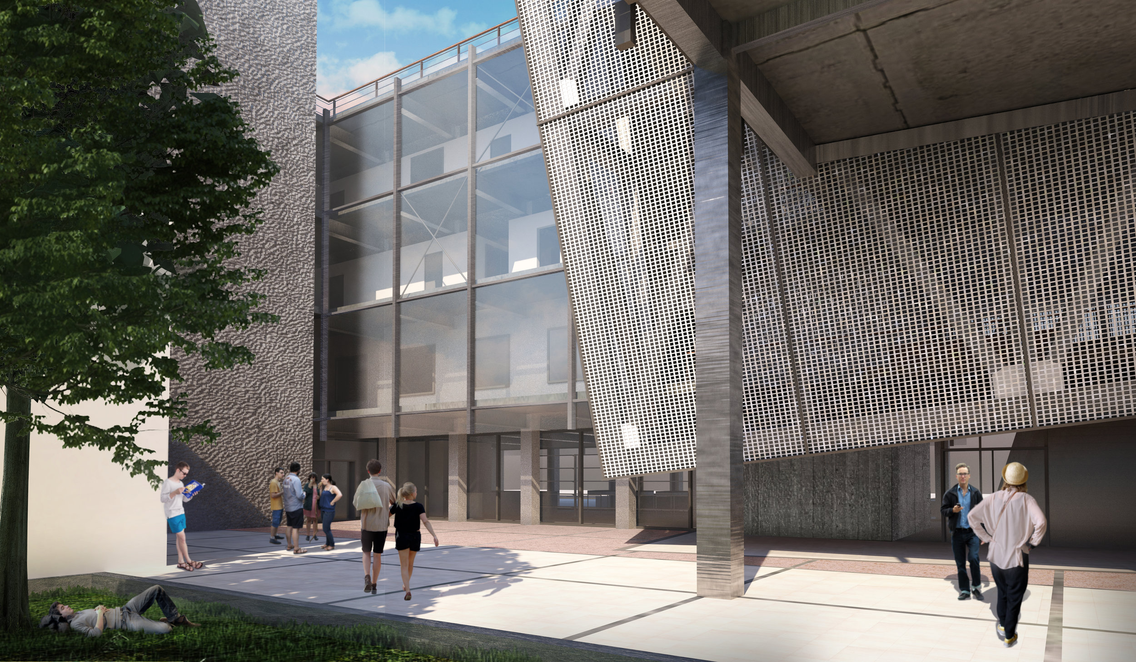
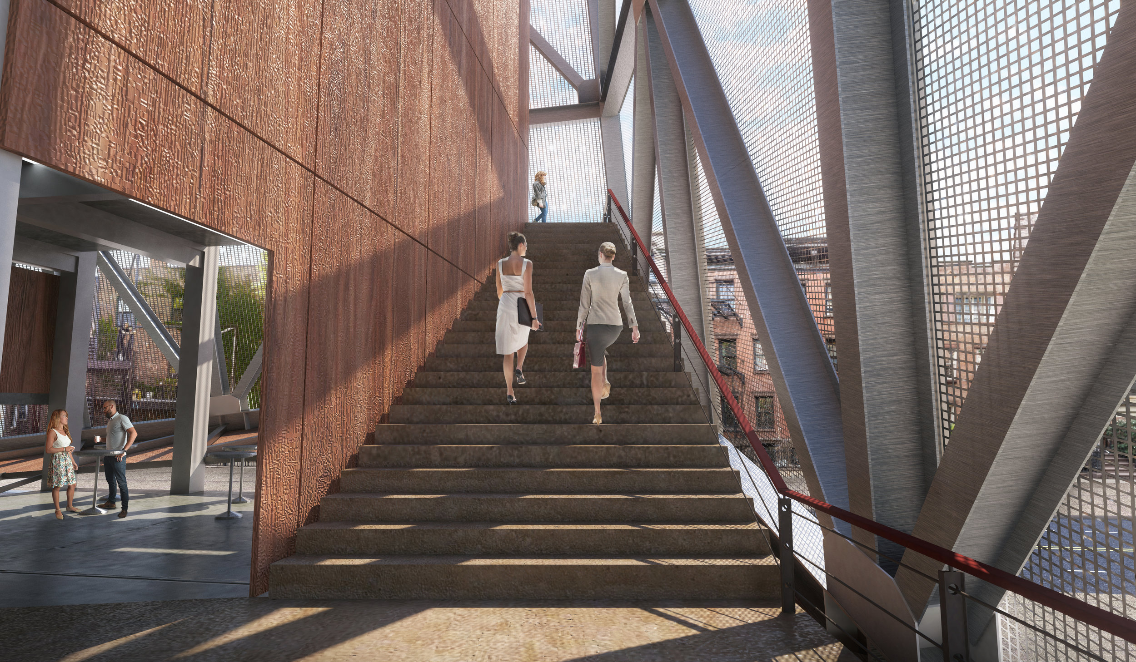

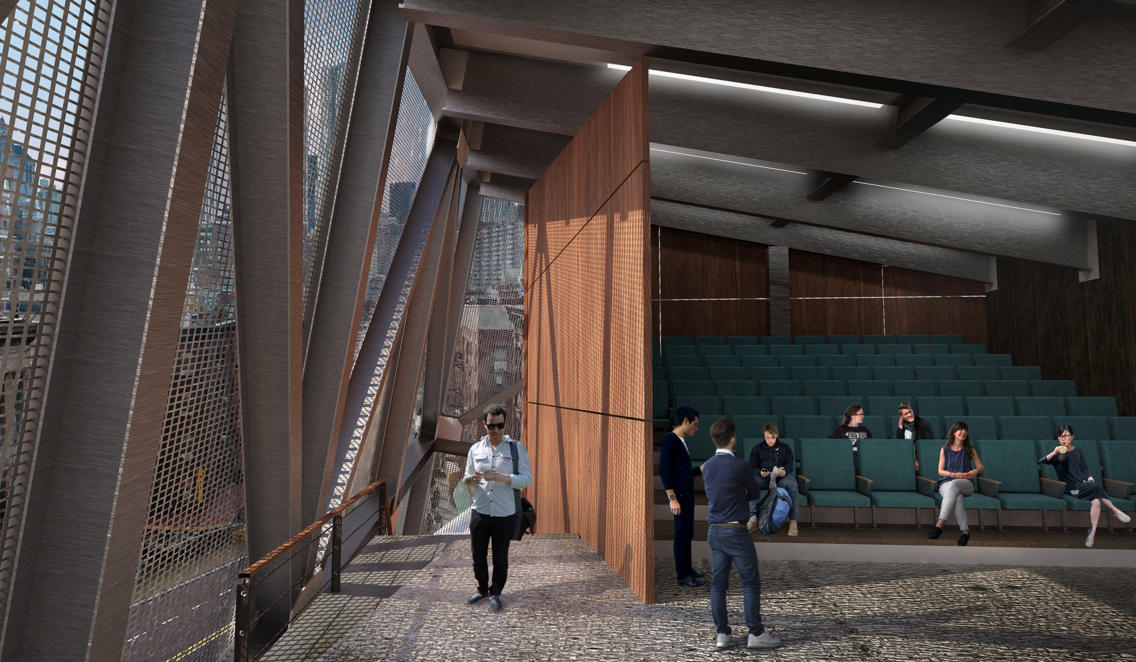
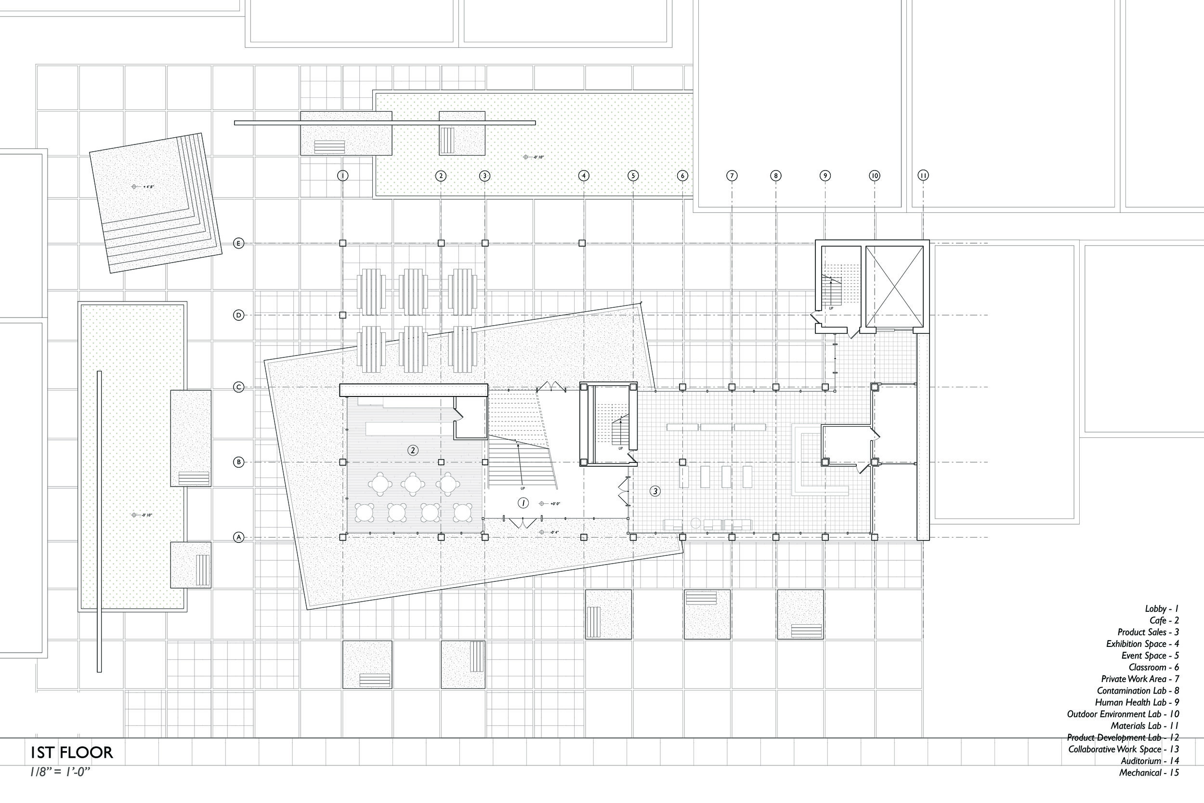
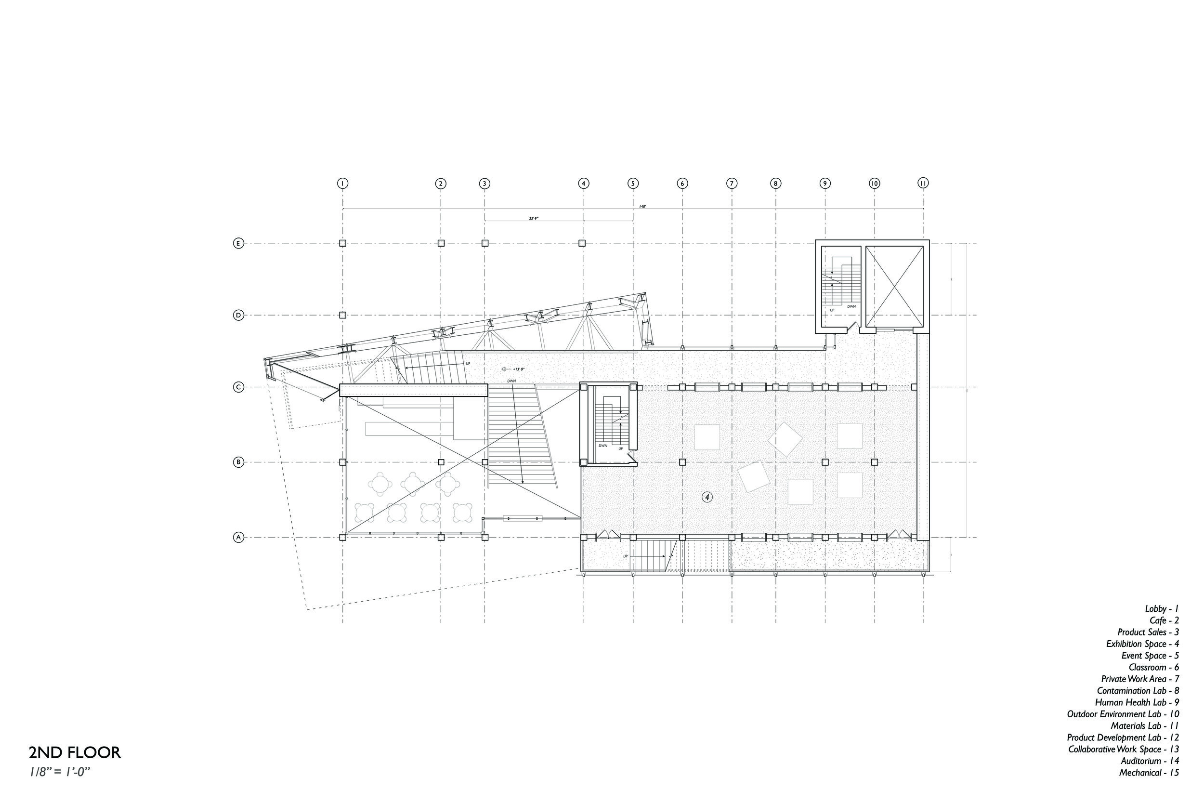
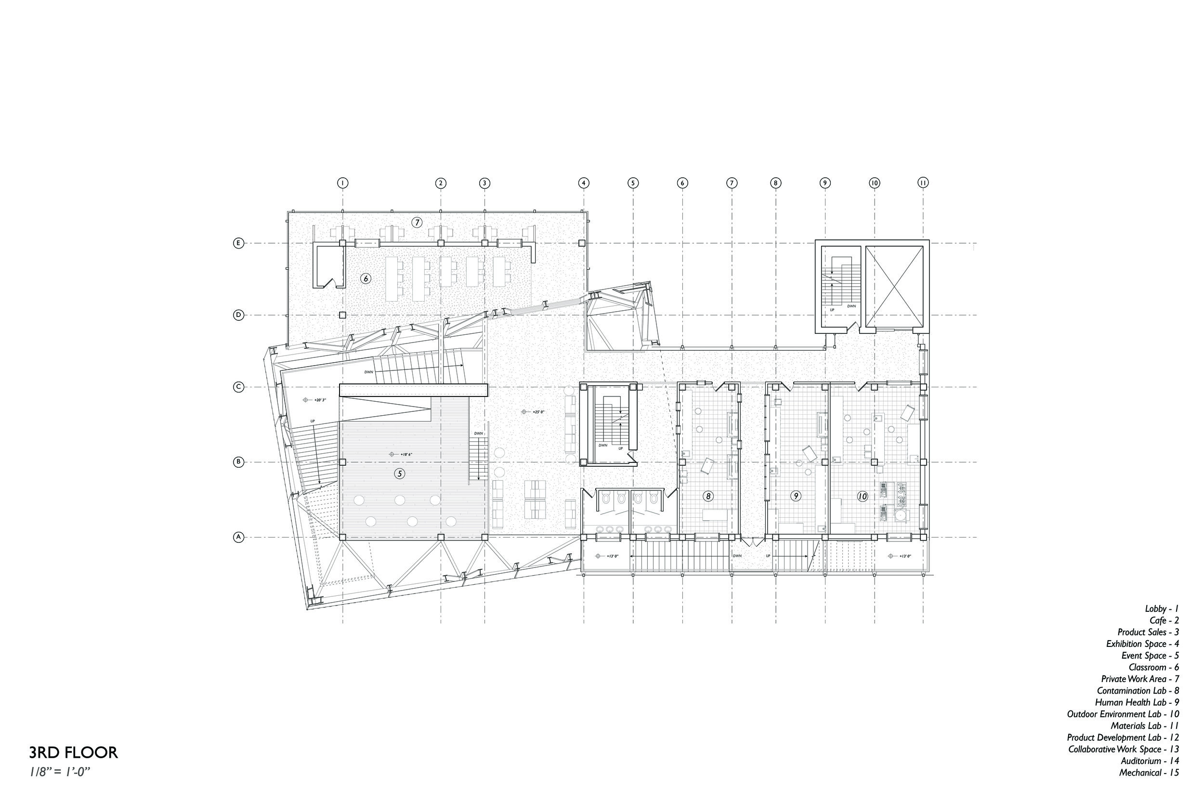
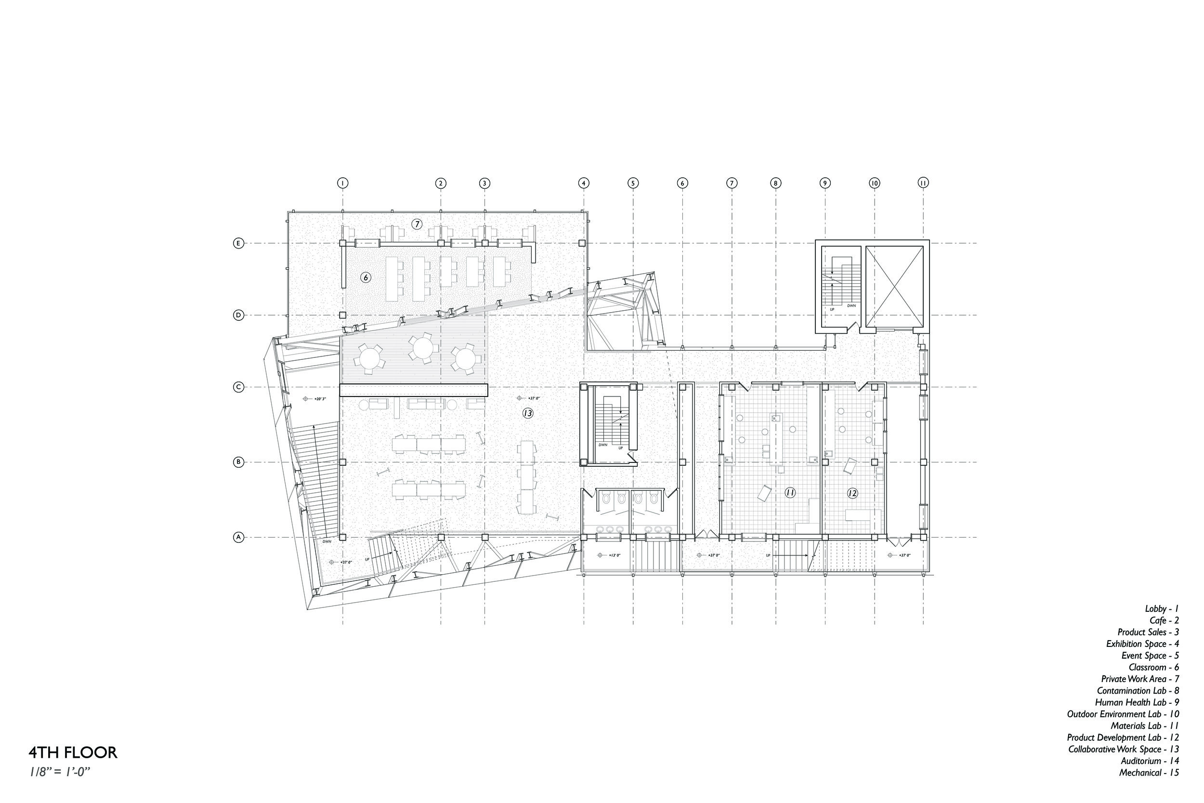
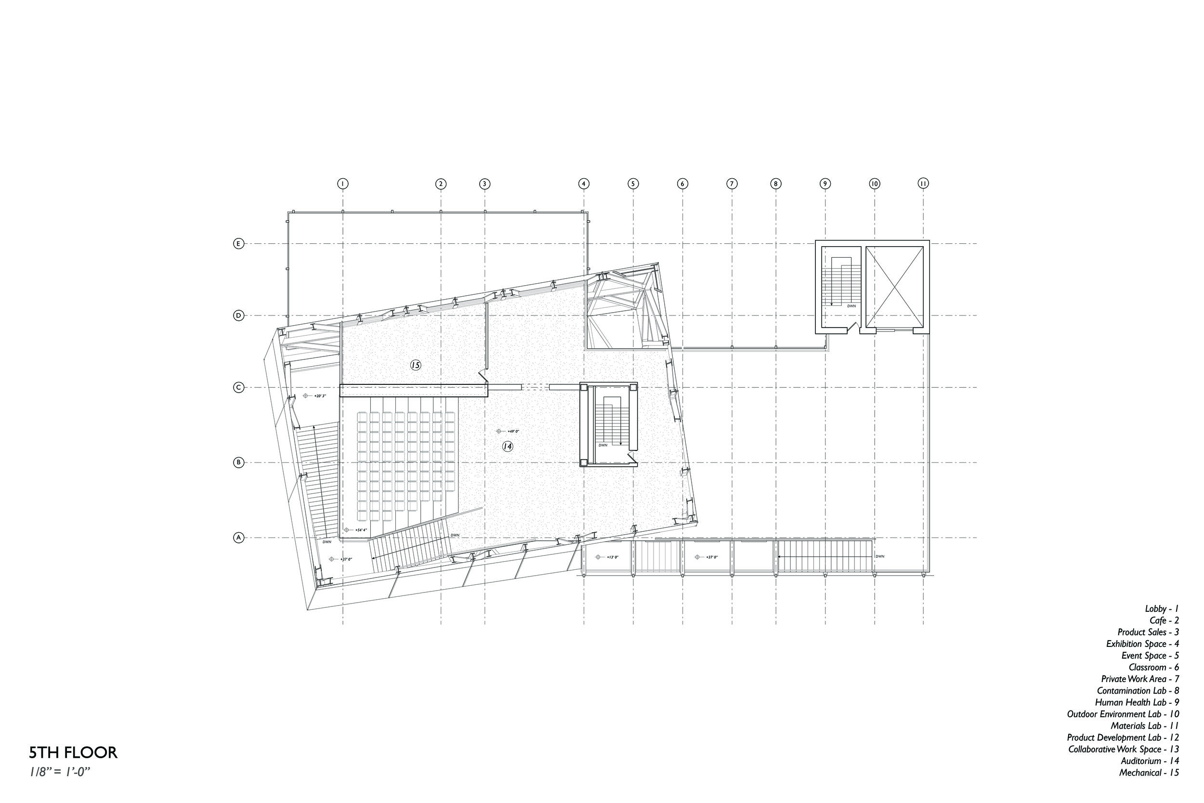














DESCRIPTION
This project, as part of the publication Design Energy Futures: Xiong’an 1.0, is an investigation into the reuse of an outdated building typology within a developing city to spark urban interaction and develop a hub of environmentally conscious research and investigation. The building is focused on creating pedestrian interaction and unique interior spaces to house two sets of program. At the left of the building, where the tilted exterior frame exists, the public is invited inside. They circulate up through the frame and interact with public programs such as a coffee shop, event space, auditorium, and classrooms. The other half of the building, with a more rigid layout, houses the green research facilities and a showroom for the products the researchers develop. Connections between these areas allow for programmatic overlap.
The building also seeks to alter the typical paradigm of R&D by integrating the consumer/citizen in the process. The lab spaces are organized to allow for pedestrian-like storefront viewing; people can witness the research and creation of green products. From there, the user continues through their viewing circulation path and enters the showroom, where they are able to purchase some of the products they’ve seen. Along with the educational programs in the public-focused side of the building, this building emphasizes the dissemination of environmentally friendly knowledge and products through its program and form. The systems used in this building are also important for the expression of environmental consciousness. For example, the exterior form uses a PTFE mesh to not only expose the structure and interior program to the public, enticing their interaction with the building, but to also reduce solar heat gain (the product can reflect as much as 73% of the suns energy).
Overall, this project uses transparency of structure systems and program to entice user interaction. The public is engaged in the development process of environmentally-conscious products through a reinterpretation of the programs this building holds, and these users can learn about and purchase said products to promote environmental responsibility within the developing city.
SCOPE
Green Research Facilities, Product Sales & Exhibition, Auditorium & Event Space, Classrooms
LOCATION
Xiongan, China
INSTRUCTOR
Fei Wang
TEAM
Ian Masters, Ryan Oeckinghaus
PUBLICATION
Design Energy Futures: Xiong’an 1.0 - Shenzhen Institute of Building Research / Syracuse University
